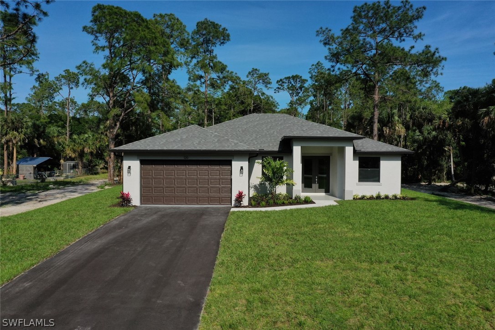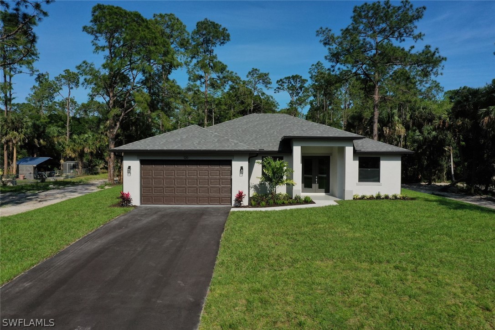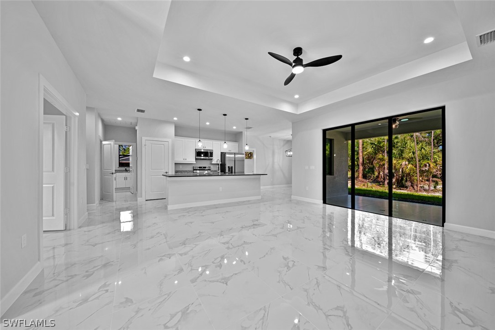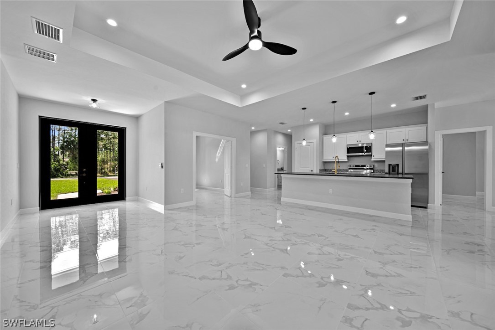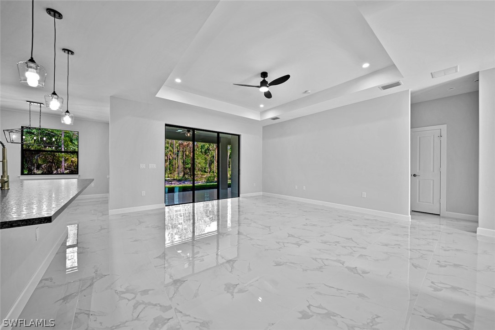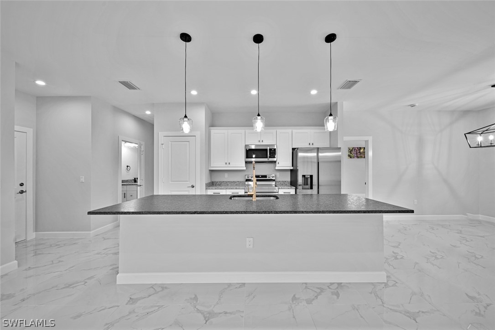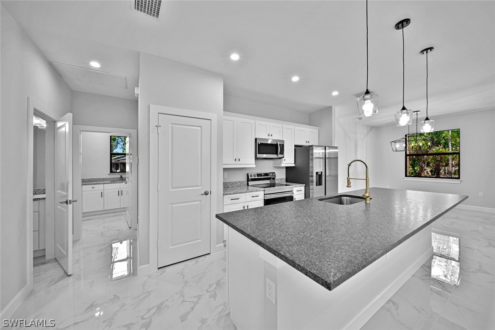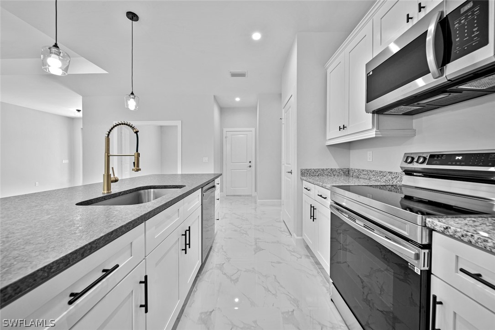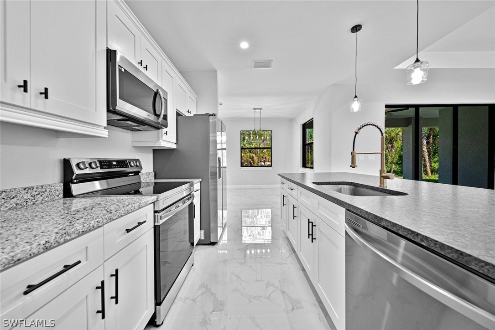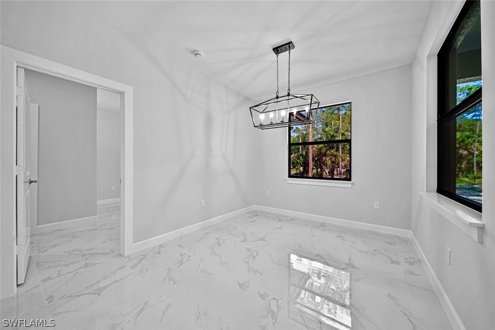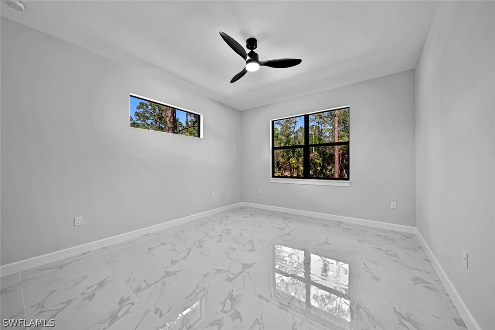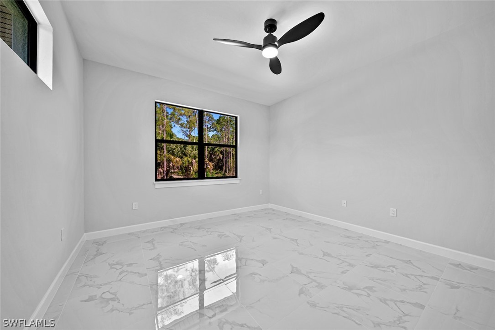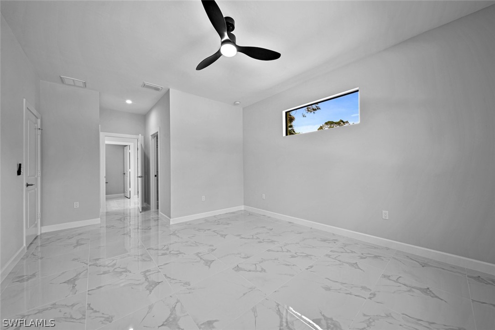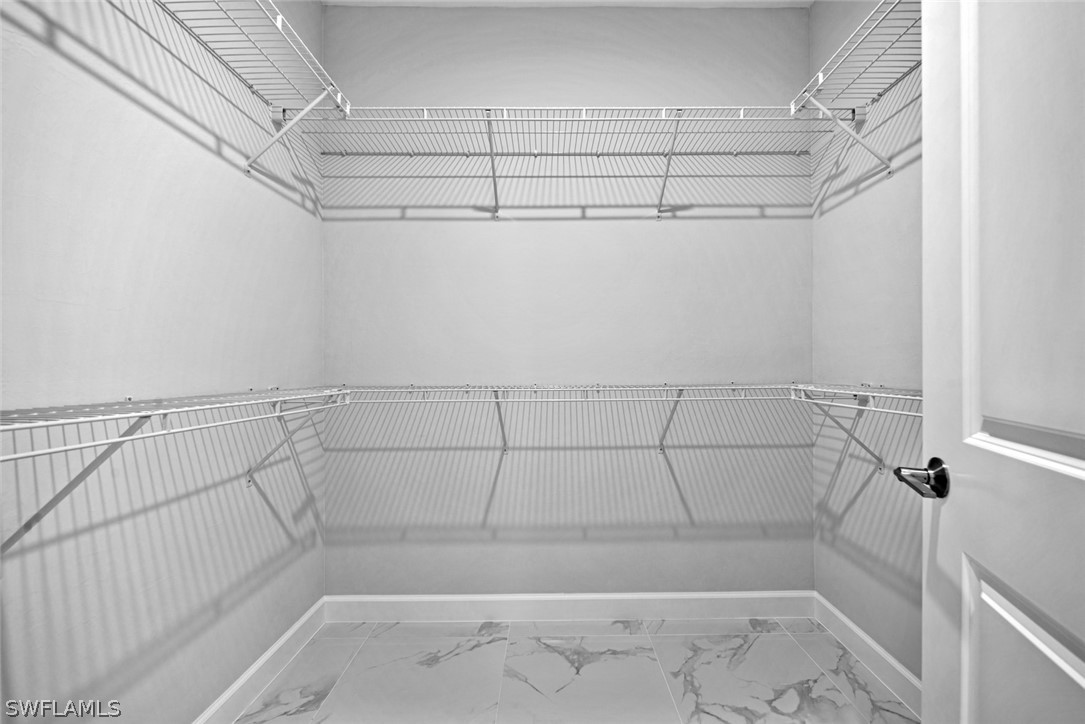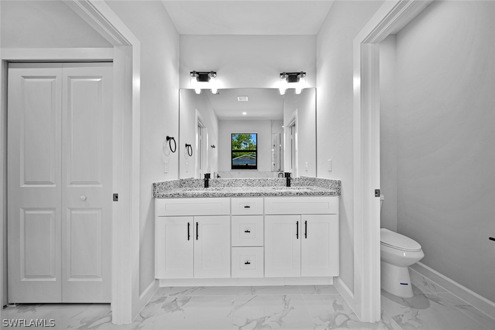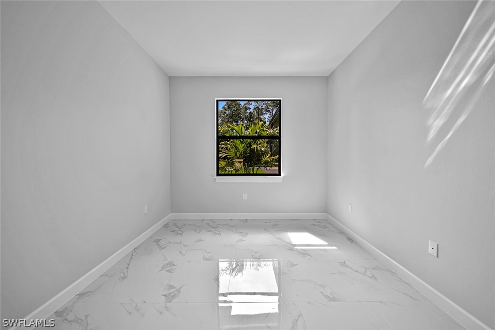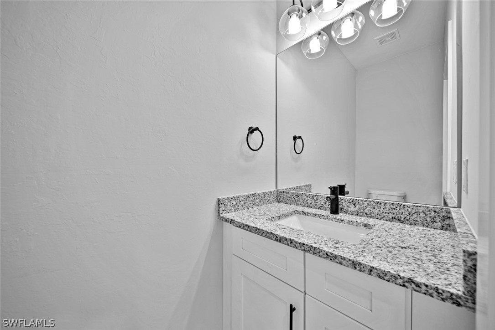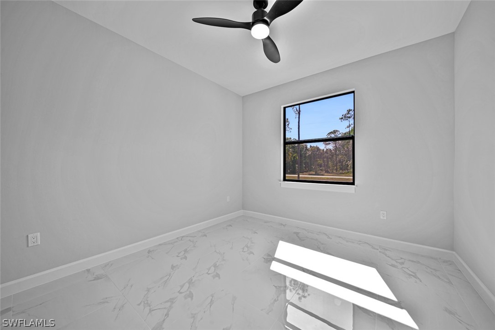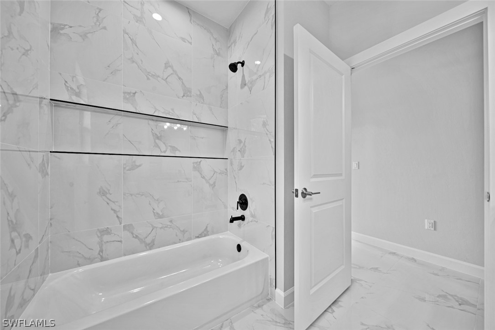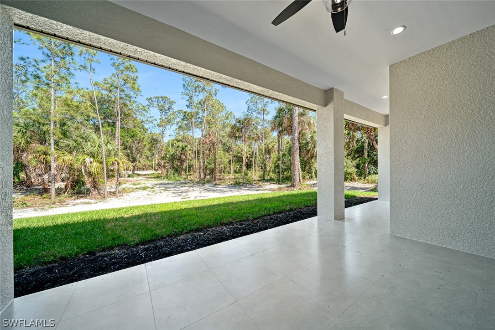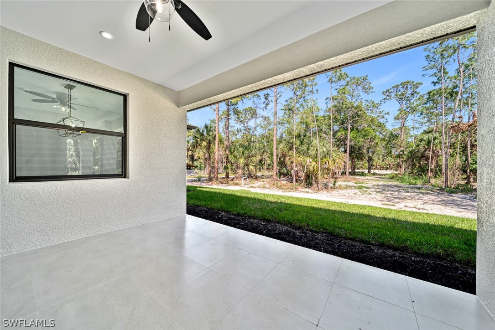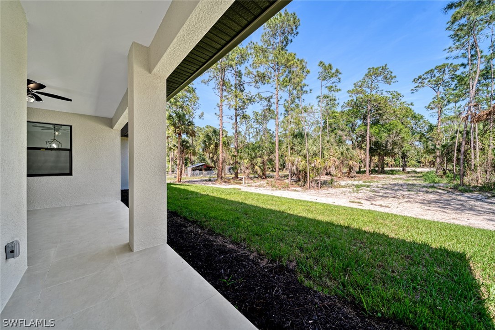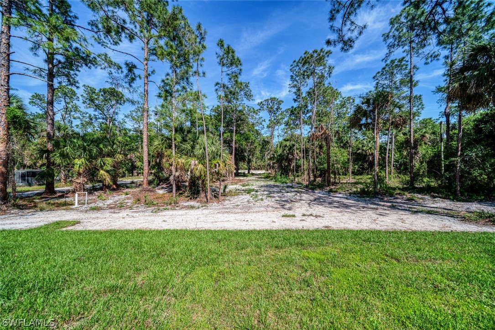
3912 68th Avenue Ne
Naples Fl 34120
3 Beds, 2 Full baths, 1 Half baths, 1926 Sq. Ft. $729,000
Would you like more information?
Exceptional LAKEWOOD ll model designed with impeccable attention to detail and inspired by professional luxury Designer. Boasting a total of 2824 Square Feet with 1926 square feet under air, this property is situated on a picturesque 3.1 Acres- detail cleared, 100% UPLAND parcel. Three generous bedrooms + Den +2.5 baths. Offering luxury living and designer touches, which are evident throughout the home.. Features include: 24" porcelain tile throughout, 36" solid wood shaker kitchen Cabinets with soft close drawers and doors. Upgraded Granite counters, full kitchen appliance package, walk in pantry and generous center island. Primary Bedroom w/large walk in closet, full bath with tiled walk in shower and stand alone tub. Den with double door entry. * Moen Plumbing fixtures *Taexes pest control with termite baiting system, *dimensional shingle roof, *Gravity fed septic system with generator friendly water equipment, *whole house reverse osmosis *Impact resistant windows. *Professional epoxy coating application to garage floors with Clear coat. Completion date scheduled for Summer of 2024. Photos and video are of a previously completed LAKEWOOD ll model-color and finishes will vary
3912 68th Avenue Ne
Naples Fl 34120
$729,000
- Collier County
- Date updated: 05/03/2024
Features
| Beds: | 3 |
| Baths: | 2 Full 1 Half |
| Lot Size: | 3.10 acres |
| Lot #: | 1 |
| Lot Description: |
|
| Year Built: | 2024 |
| Parking: |
|
| Air Conditioning: |
|
| Pool: |
|
| Roof: |
|
| Property Type: | Residential |
| Interior: |
|
| Construction: |
|
| Subdivision: |
|
| Taxes: | $1,650 |
FGCMLS #224032983 | |
Listing Courtesy Of: Christine Lussa, EXP Realty LLC
The MLS listing data sources are listed below. The MLS listing information is provided exclusively for consumer's personal, non-commercial use, that it may not be used for any purpose other than to identify prospective properties consumers may be interested in purchasing, and that the data is deemed reliable but is not guaranteed accurate by the MLS.
Properties marked with the FGCMLS are provided courtesy of The Florida Gulf Coast Multiple Listing Service, Inc.
Properties marked with the SANCAP are provided courtesy of Sanibel & Captiva Islands Association of REALTORS®, Inc.
